Our Services
Tailored to you
Each and every project is unique to themselves, so it’s important to tailor every aspect of the design. From the property, the location, the budget and most importantly to the client’s individual needs.

Aspiration
We ensure each project reflects our client – considering the property, personal style, lifestyle and budget.

Collaboration
Interpreting a detailed brief with furniture layouts, mood boards and imagery of suggested designs.

Completion
Guiding my clients throughout the design process, finally, you see your ideas come to life!
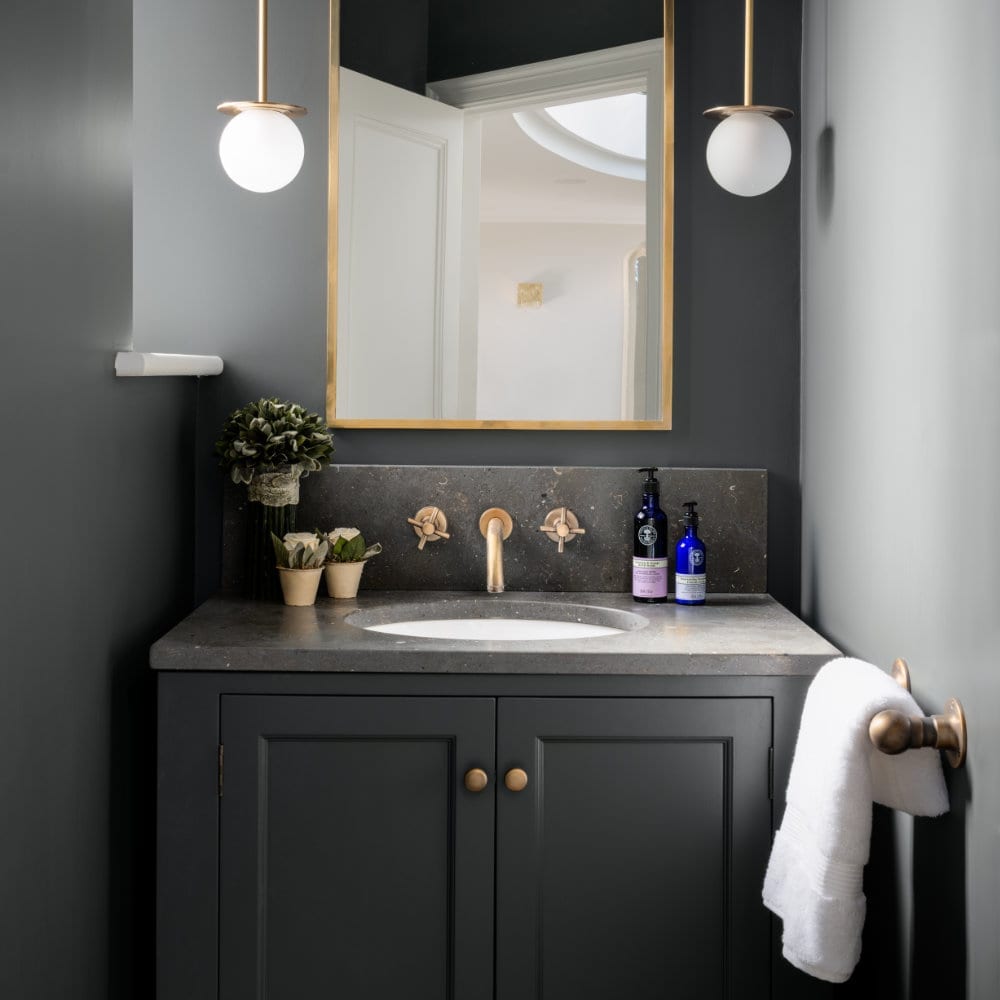
Concept
We work with you to ensure concepts match your requirements and wishes. Every project is different and the concept stage is crucial to each project’s success.
Listening is vital, as we need to ensure your aspirations are met in the design process. We build a picture centred on your aspirations and taking into account all aspects from your budget to the building structure, floor plans, planning restrictions and design concepts.
A successful outcome involves blending great design with your vision and wishes to ensure the outcome is a home that you love and a house that works to meet your needs.
Design
We build a picture of your project, drawing up plans, taking photographs and using state of the art CAD drawing techniques. Attention to every detail is crucial and floor plans will include illustrations of the position of furniture to ensure you can see the big picture. We use mood boards to brainstorm design and colour and these will include samples of fabric choices, furniture and floor and wall finishes to fit your perfect home.
The whole process is centred on your vision of your bespoke home. It is a collaborative process; your feedback is crucial and always welcome. All designs are then itemised and a price list is drawn up for your consideration. This will include all furniture, floor and wall coverings, fixtures and fittings and may, for example, include figures for craftsmanship for work such as carpentry to build your perfect kitchen. All your requirements will be itemised for every room to ensure you are fully aware of all potential costs.
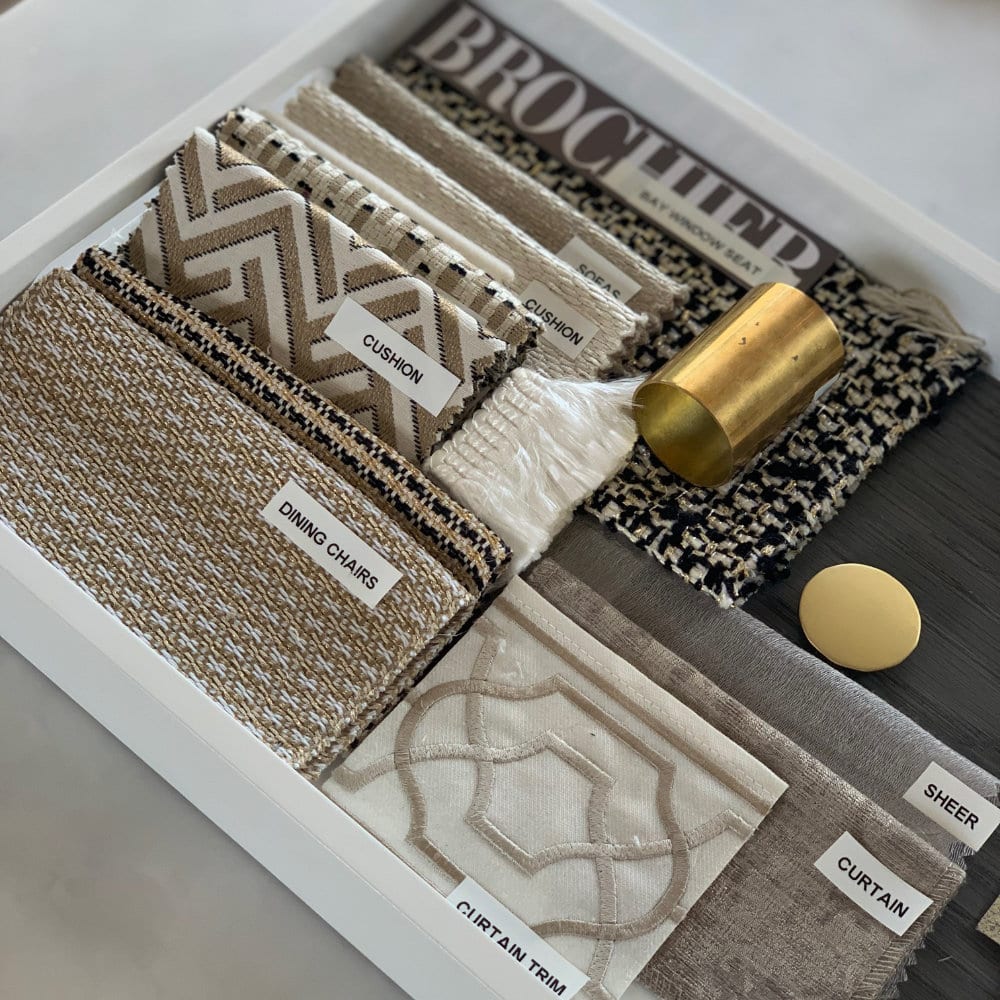
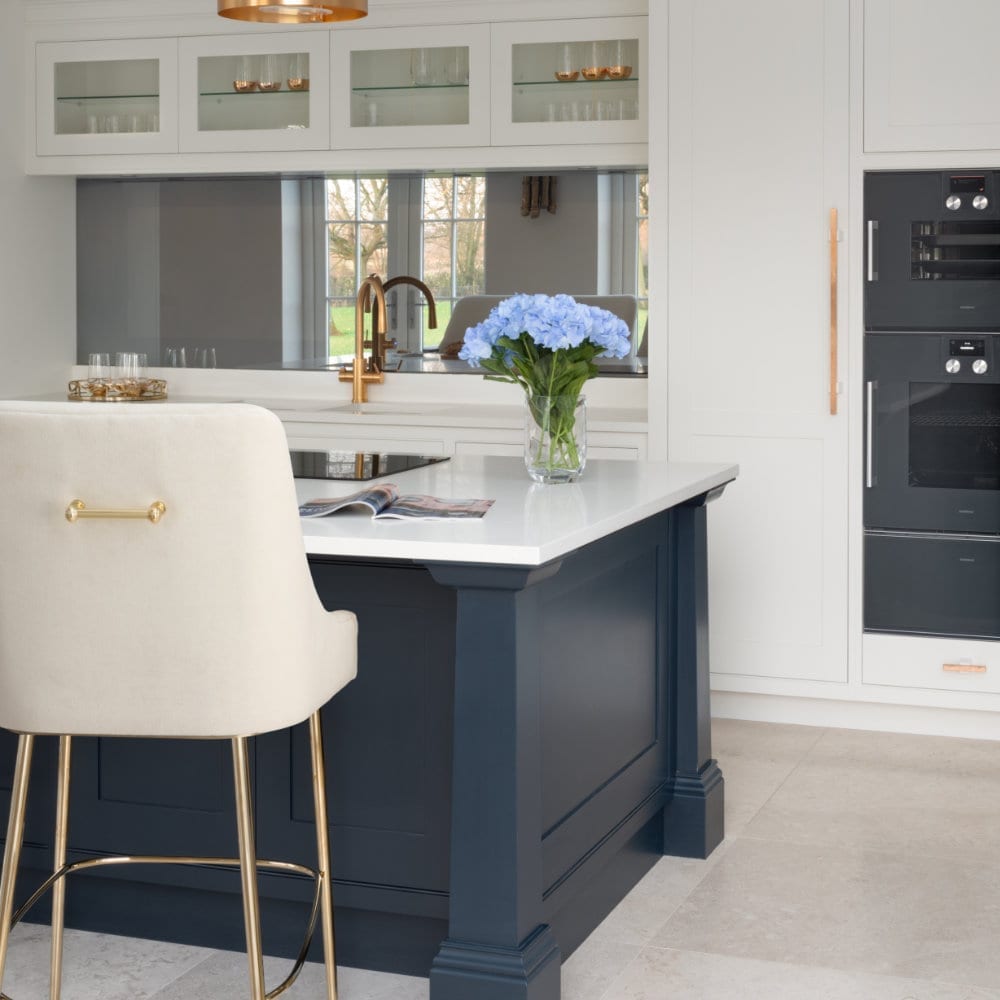
Schedule of Works
When everything is agreed, a schedule of work will be drawn up and presented to you for your approval. Once work commences, we will ensure that you are given regular progress reports and that you are involved in each crucial on-site decision. Regular site meetings will be necessary to ensure our agreed designs are being carried-out to exact specifications.
We will always make ourselves available to ensure you are well informed and project management skills ensure the timescale is kept on track to give you peace of mind. There’s a lot involved in a successful interior design project, from Health and Safety on site, CDM (Construction Design and Management rules and Building Regulations.
The Finishing Touches
Unique art pieces can give your home the wow factor. Let us be your guide as you source or commission bespoke artwork. We can work with you to help you visualise the pieces of work that fit your plans.
This can involve trips to art fairs and galleries and discussions with artists to source art that both makes a statement and fits your budget.
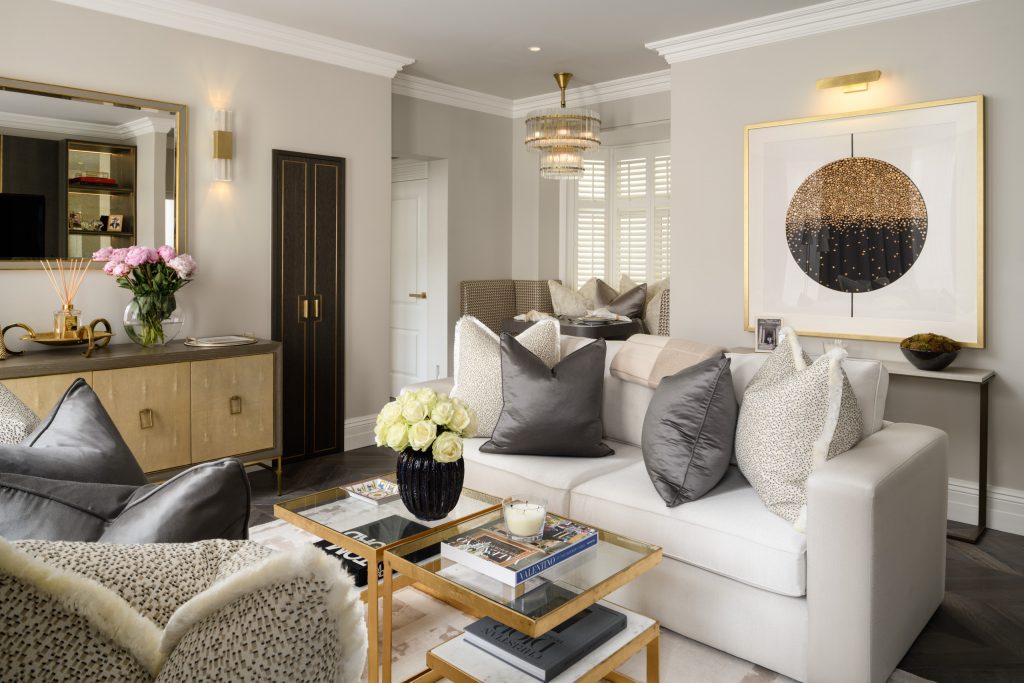
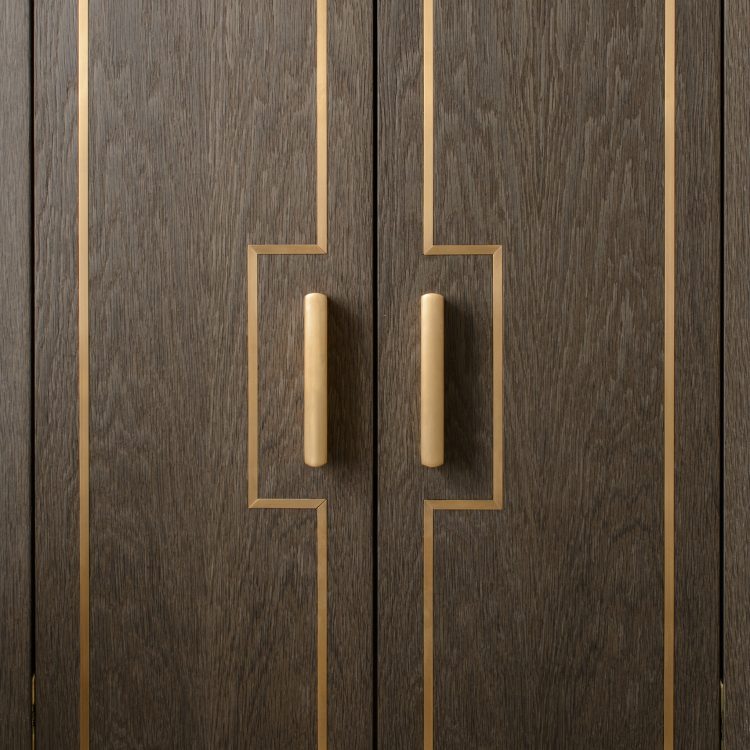
Completion
You will be fully supported to the completion of the design process and beyond. We will walk through your completed home with you, outlining all details and checking carefully to ensure all work has been completed to the highest standards.
If there are any snagging issues, we will be by your side ensuring that everything is dealt with efficiently, ensuring your full satisfaction.










